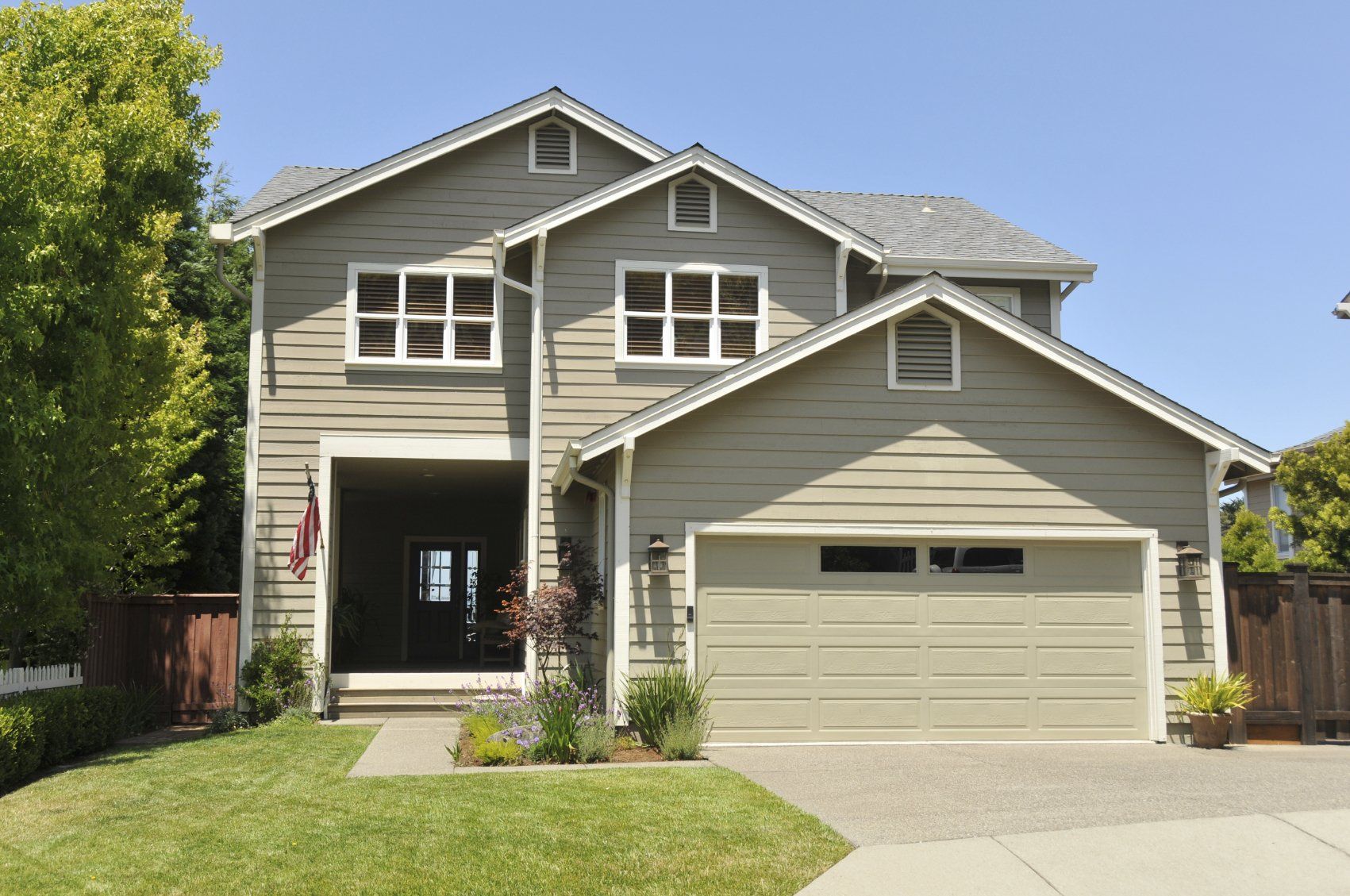SERVICES
Custom Floor Plans
We're passionate about design and with each custom home plan strive to reflect the lifestyle and hopes and dreams of the those that will reside there.
Each custom floor plan is designed on our Dream It, Plan It, See It, Build It philosophy, all with your direct input to create the plan for the home of your dreams.
Structural Drafting
CenterPoint Drafting can provide your engineering firm with quality and accurate structural plans using either Revit or AutoCad.
Utilizing 25+ years of experience, we produce drawings with a cost effective approach that is efficient, requires minimal guidance, and very few corrections allowing you to focus on your structural engineering business.
Floor Plans
Take the time and work out of designing your own floor plan. Our stock floor plans are permit and construction ready plans enabling you to purchase and be ready to build with the a simple click of a button.


